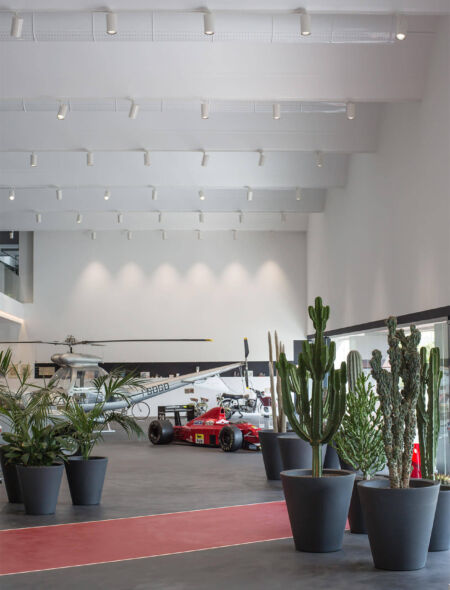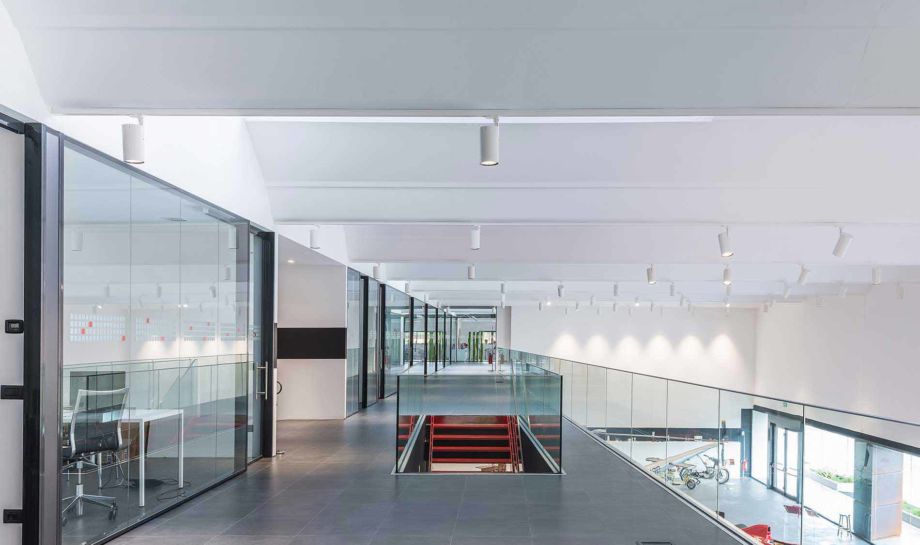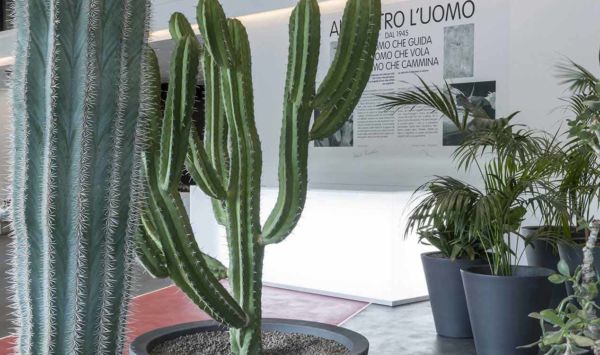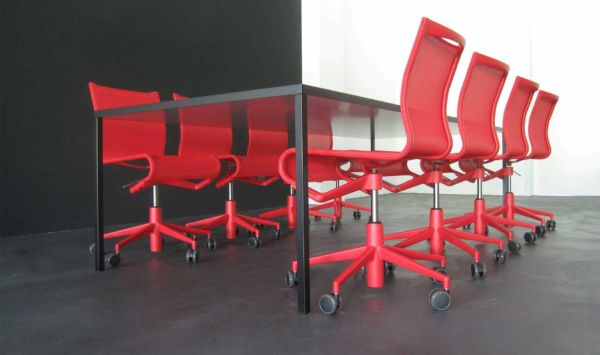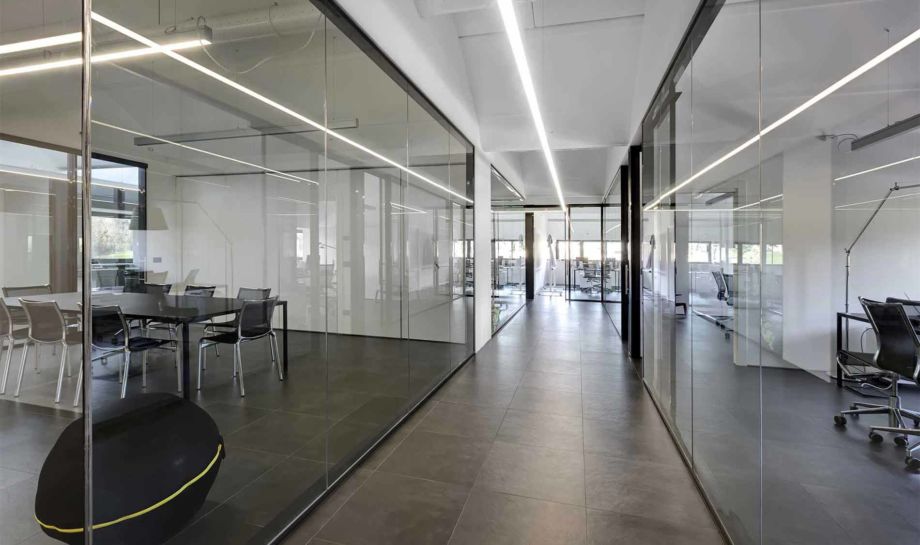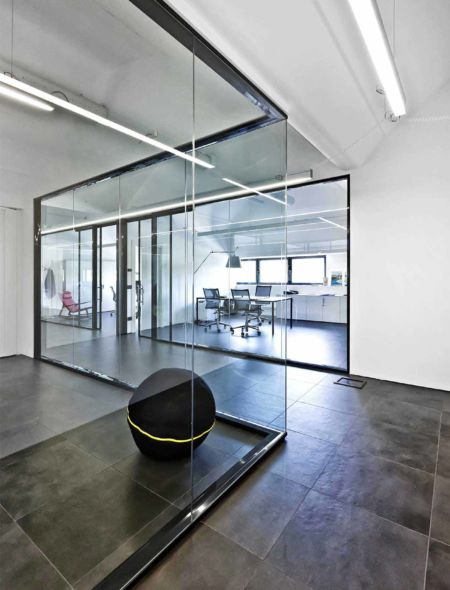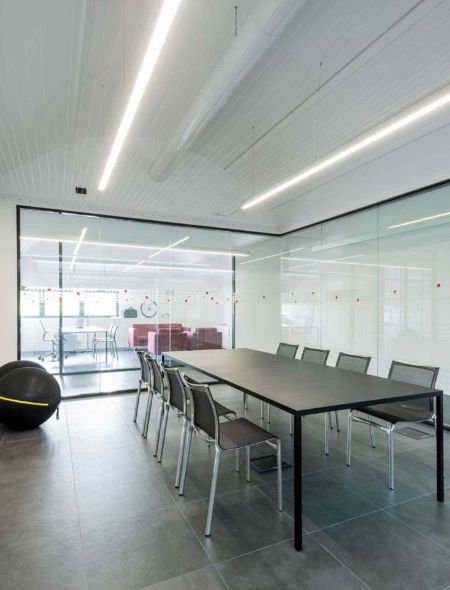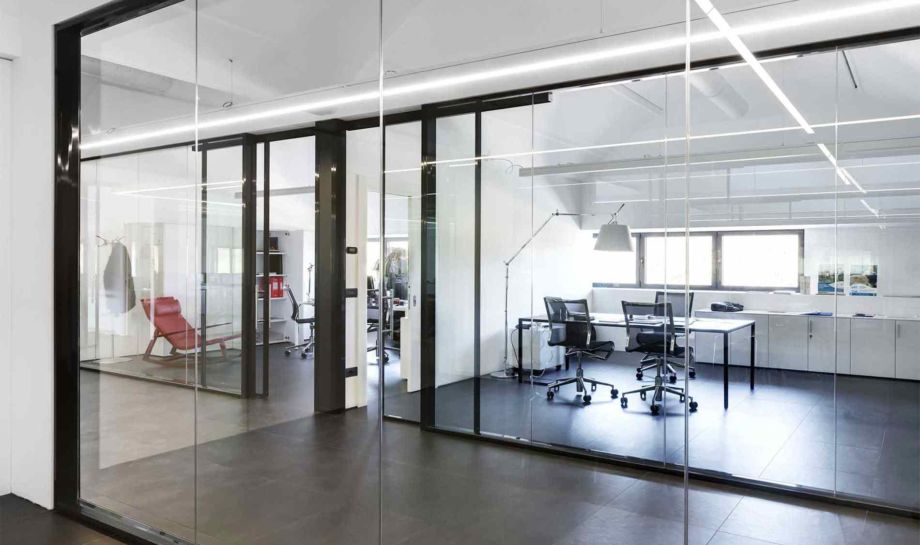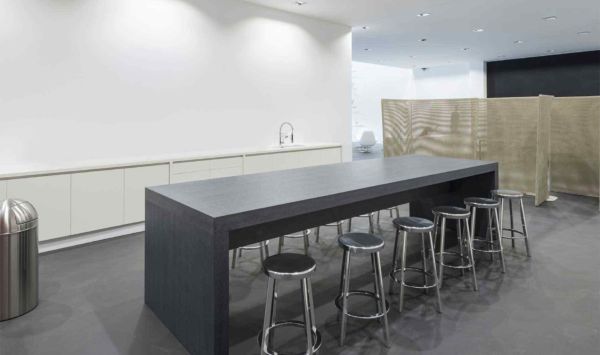LA FOR 1 FAGAGNA UD
The headquarters of a holding company that deals with engineering and high technology has involved us in all the choices, processes, design and supplies of this important work.
A large industrial space with vaulted ceilings has been transformed into a showroom on the ground floor and an operational and executive office on the upper floor; floors are connected by a red painted metal staircase, an institutional color that returns in various furnishing elements and decorative details.
The large surfaces on the second level have been defined by glass partitions, both for the individual offices and for the centered meeting rooms; the floating floors allow the passage of wiring and eventual inspections; the furnishings and cabinets are minimal and declined in total black & white. Particular attention has been given to the lighting project which includes technological fixtures but also iconic pieces of design.
Photo Ferdinando Patini, Andrea Testi
