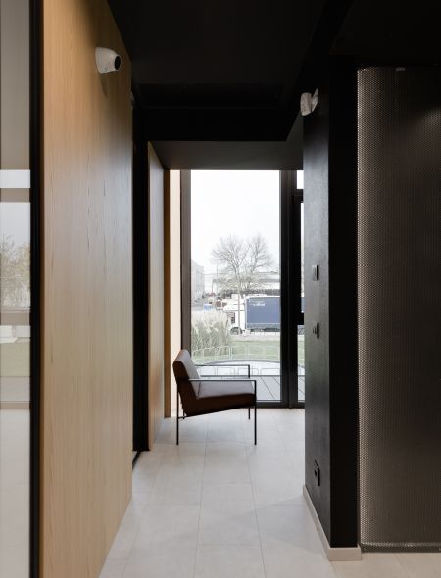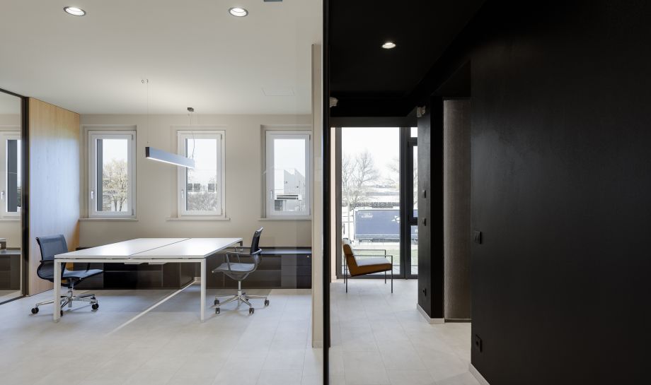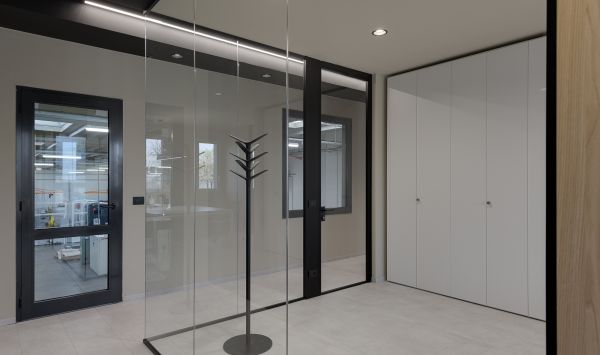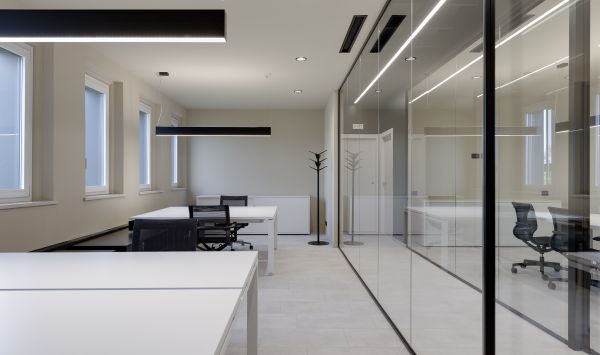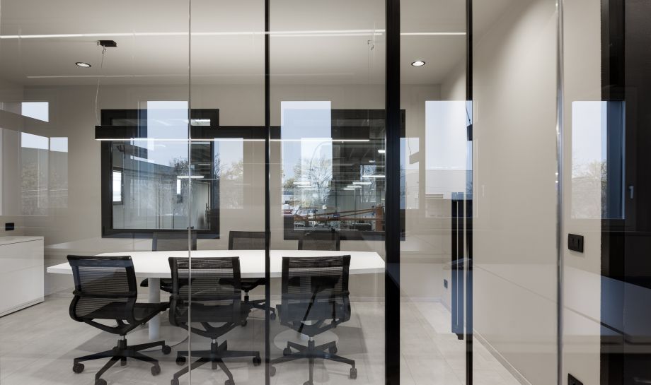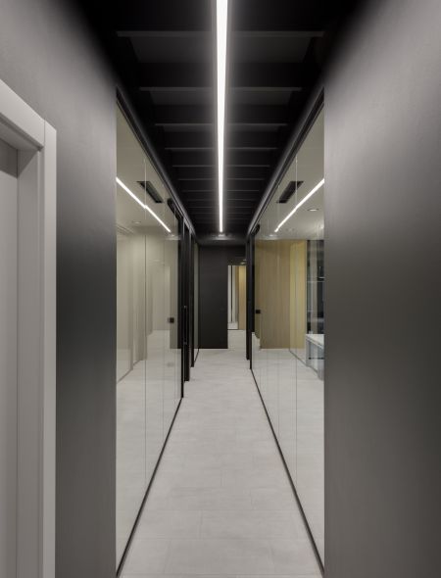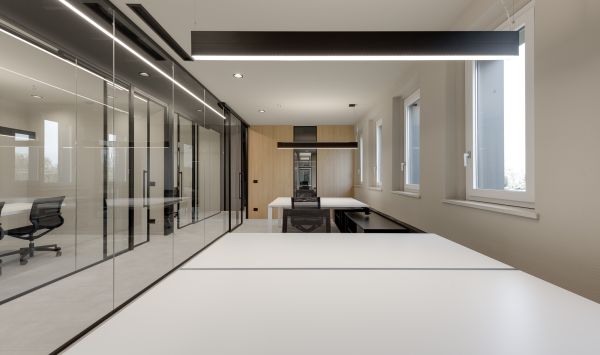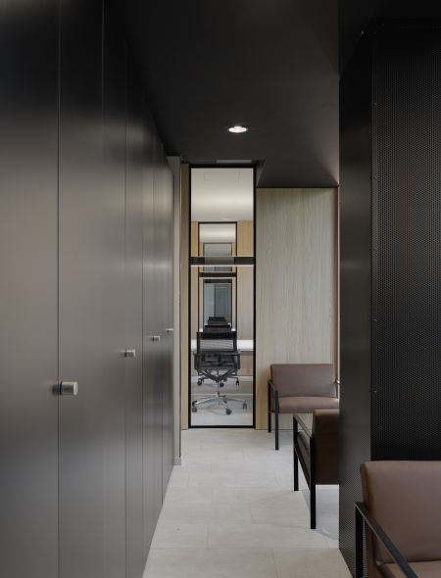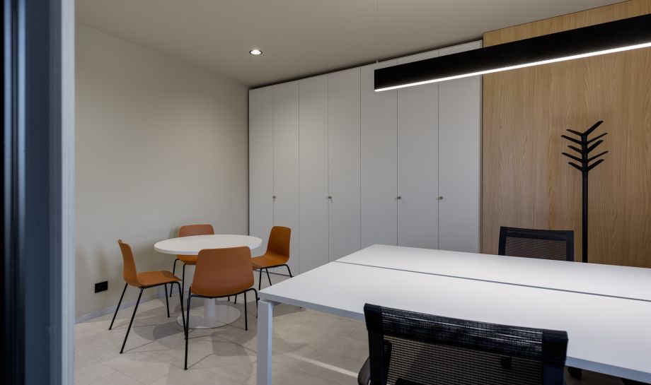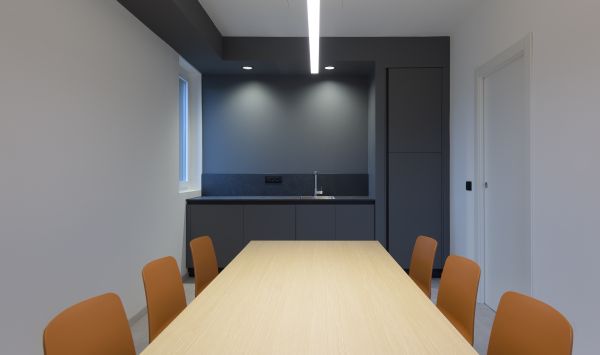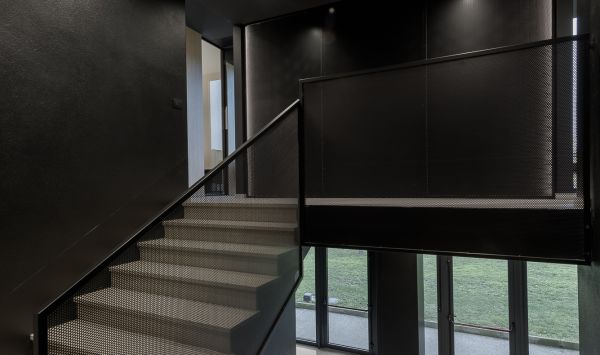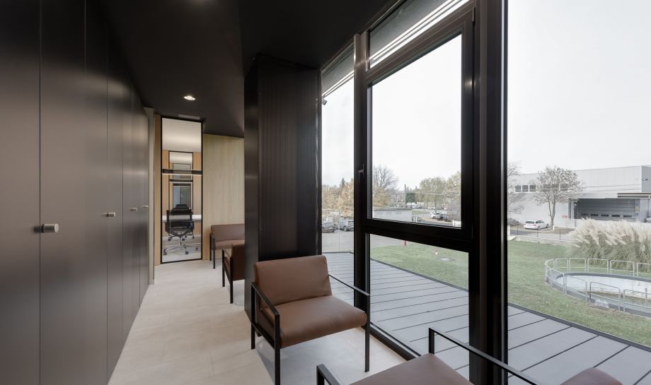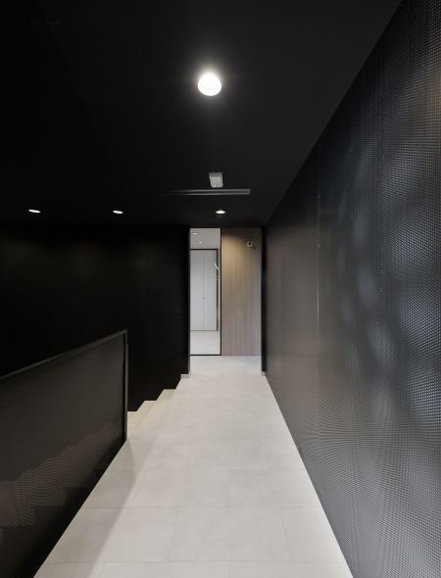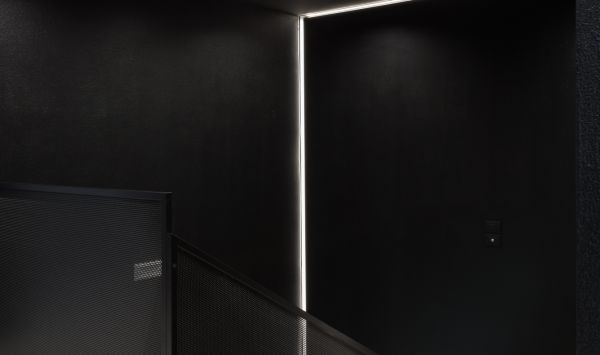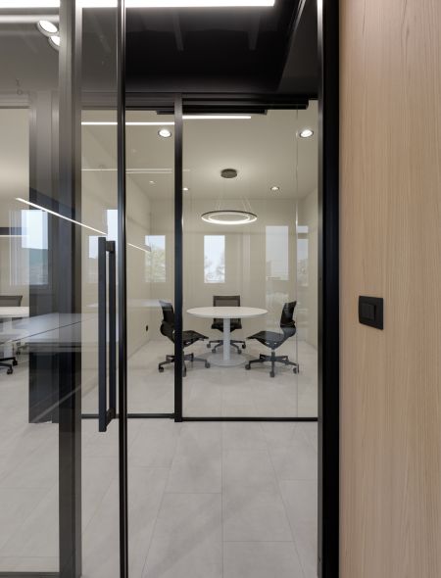mht 2 san vito al tagliamento pn
a company that operates in the mechanical and high-tech sector has selected us for the construction of the office block inside of the new production plant.
we have created a large space distributed on the first floor of the production building, taking care of the design, the selection of finishes as well as the overall supplies.
offices and meeting rooms alternate and are mainly characterised by the use of glass walls, oak paneling and painted perforated metal sheet, to create a succession of fullnesses and transparencies that define the space thanks to the harmonious contrast of the materials.
the chromatic impact is based on the alternation of the dark tones of the staircase core, of the corridors and the reception area with the light tones of the floors, walls and furnishings.
photo orazio pugliese
